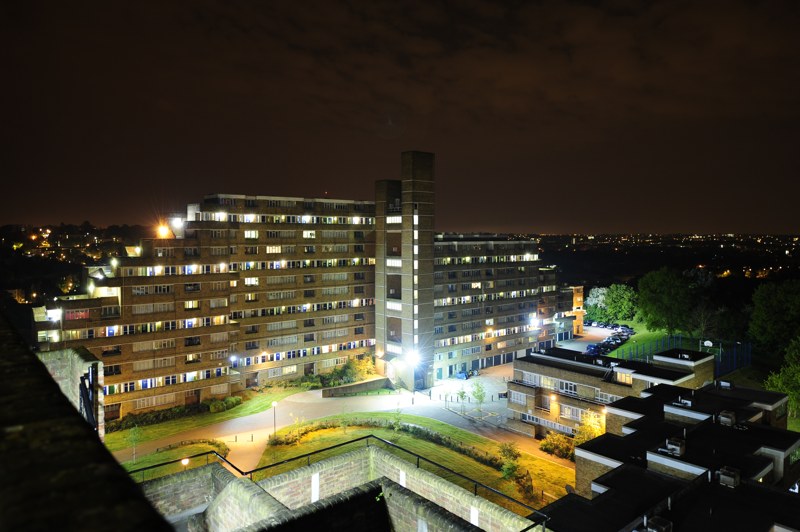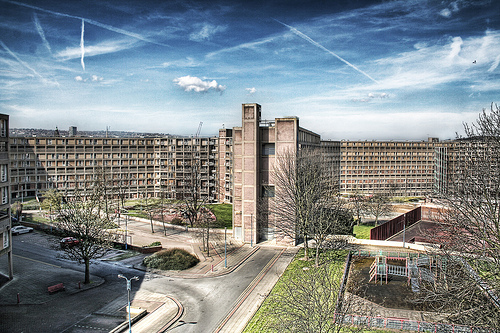Dawson's Heights
Architect: Kate Macintosh

Photo: Dawson's Heights 2010 © Utopia London/Alexander Short
Architect Kate Macintosh explains how she developed the building's design:
"Every cultural shift is in some way both a development on, and a reaction against, immediately preceding dominant thinking. In mid '60, I had recently returned from a year working in Finland.
I was very critical of the apparently arbitrary 'extruded' housing of slabs or point blocks; arbitrary as to cut off points and unrelated to the surrounding urban grain. I found the anonymous grid expression of the exteriors of much LCC work repellent. Central to all housing design is the balance between the expression of the individual dwelling and the cohesion and integration of the entire group."
Video: Kate explains the background to designing Dawson's Heights
"I had absorbed the lessons of Park Hill Sheffield, but disliked the apparent flattening of the hill produced by the constant height of each meandering super-block.

Photo: Park Hill flats, Sheffield. © Paolo Margari used under CreativeCommons licence
I felt that if large blocks were to be accepted and loved, as a new way of living, they must try to replicate the best characteristics of the terraced street; that families of different sizes and age groups should intermingle, as their needs and strengths would be diverse and complementary.
From these points of departure, and from the extraordinary characteristics of this hill site, with its stupendous views, but with very extreme land-slip problems, requiring very expensive foundations, I developed the design as a pair of mirrored, staggered and stepped ziggurats roughly following the contours of the hill and wrapped around a central garden.
Video: Kate explains how she protected her design from cost-cutting
The access galleries occur every third floor, and the dwelling sizes served by each gallery vary, though the larger maisonnette are all towards the base. They interlock across both axes, allowing this Chinese puzzle of differing types to be assembled in various combinations. All balconies are private (i.e. are accessed from one dwelling), but all have a dual function, as secondary means of escape, in this way protecting them from the depredations of the accountants."
Kate Macintosh
Shortly afterwards, Kate would design another South London housing project on a completely different scale.